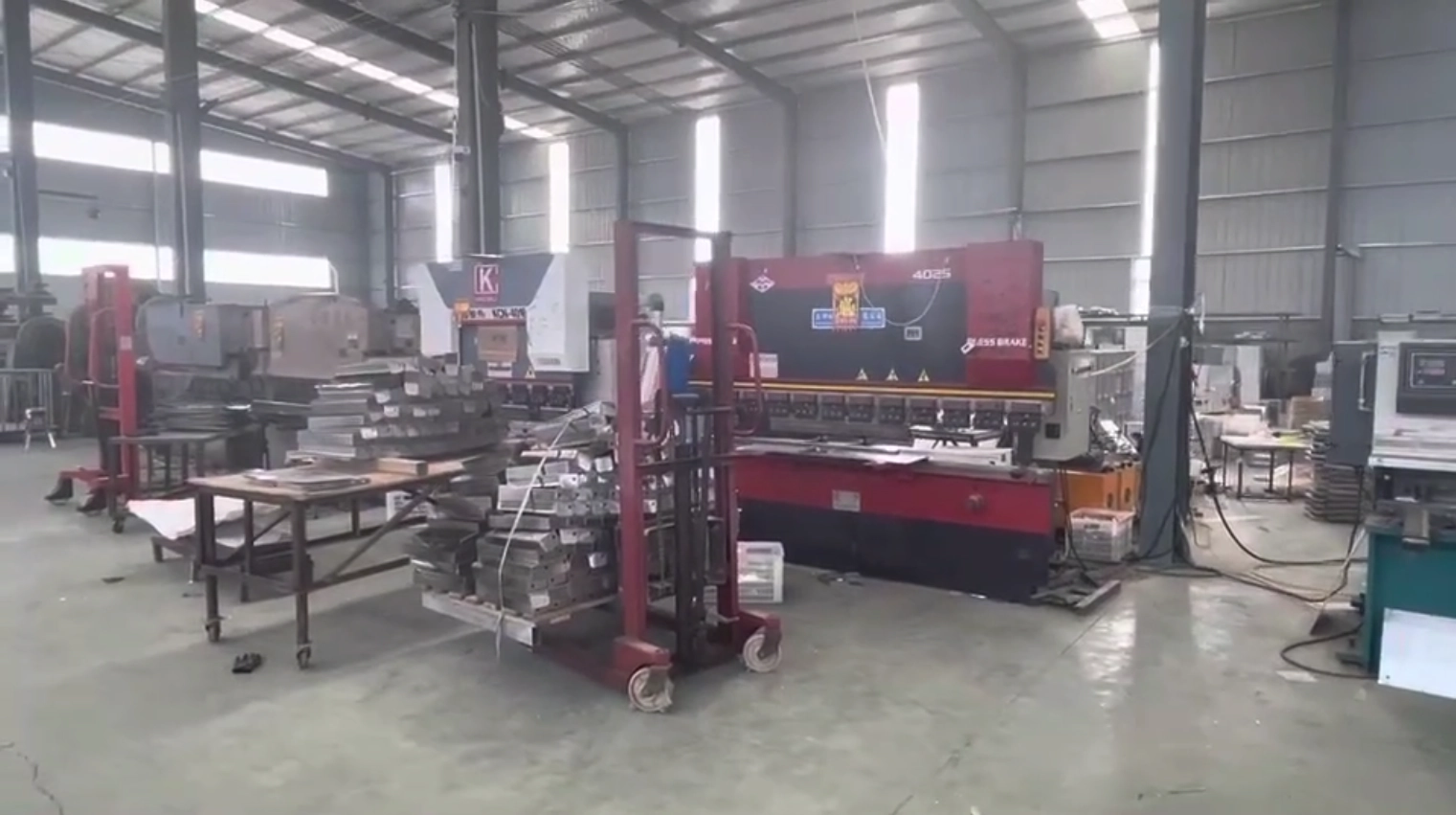What are the common layouts for installing restaurant kitchen equipment
2023-09-11
There is no clear layout format for the installation of catering kitchen equipment, it mainly depends on the working environment, location, size of the area and the number of equipment, below we will learn about the common layout.
First, a word type
This layout is usually the work area is placed on one wall, applicable to the space is not large, the corridor is narrow, this layout because they are all in a straight line to complete, you can save a certain amount of space, but it should not be too long, otherwise it is easy to reduce the efficiency of the work.
Second, L-type
Cleaning, catering and cooking three major work centers using L-shaped layout design, this layout method is more common, economic, but the same should not be L-shaped side of the design is too long, so as not to affect the work efficiency.
Third, U-shaped
There are two corners of the work area, and L-type function is roughly the same, the space requirements. Sink is best placed at the bottom of the U-type, and will be set up on both sides of the dining area and cooking area, so that the sink, refrigerator and cooking utensils connected to a positive triangle, this layout method can increase more collection of space!
Four, corridor type
In the distribution of the work center, the kitchen equipment work area is arranged on both sides of the parallel line Shang, generally the cleaning area and cooking area impeded together, and cooking alone in one place.
Catering kitchen equipment installation can be based on space as well as work needs to be innovative, the above is for you to explain the common layout, I hope it can help you.
Related News















